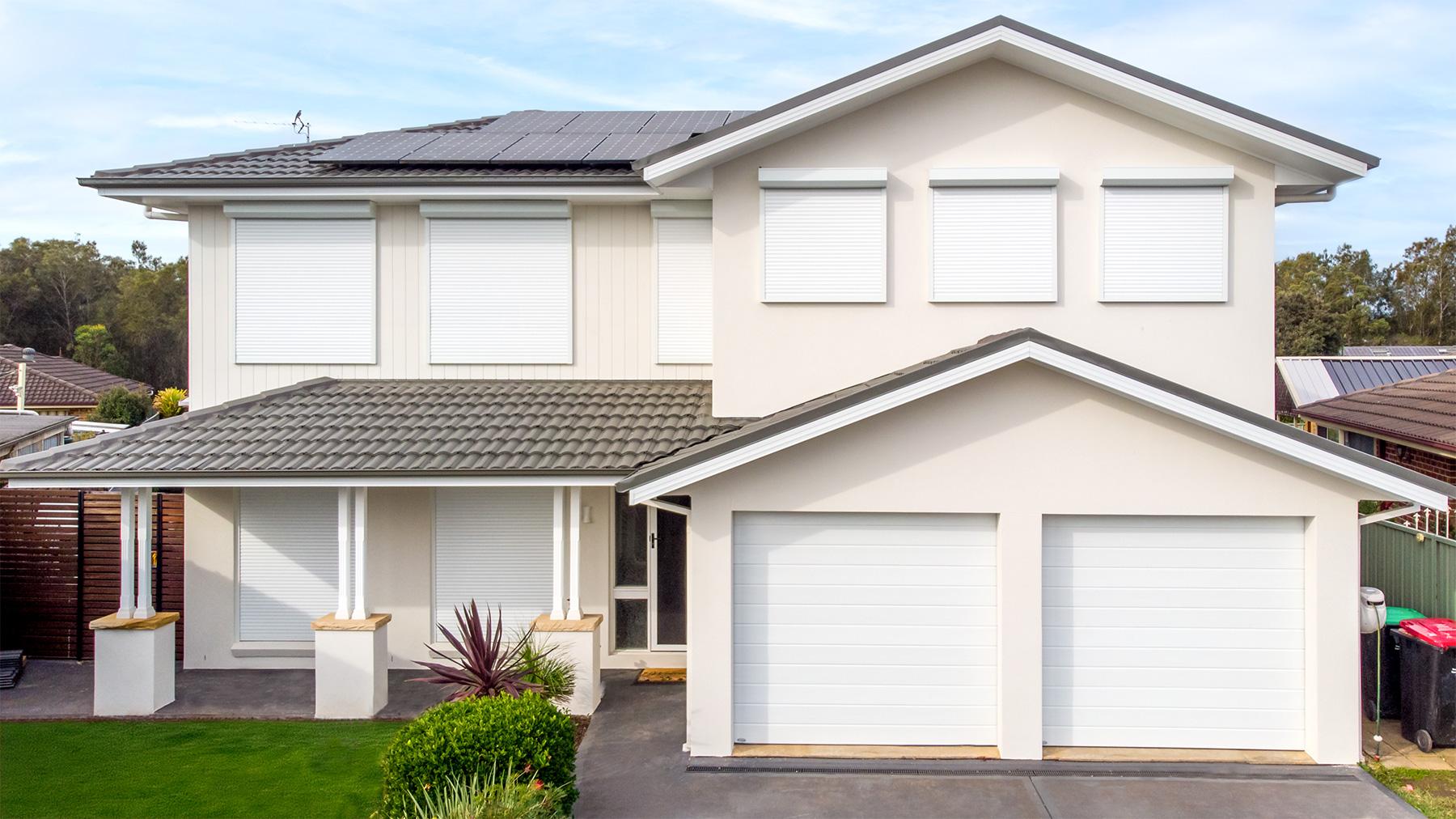Thinking about adding a first-floor addition to your home in Western Sydney? You're not alone! With space at a premium and families growing, expanding upwards is a smart, efficient way to enhance your living space without sacrificing your backyard or outdoor living areas. Whether you're in St Mary's, or Seven Hills, the possibilities are endless and exciting.
First-floor additions offer a unique opportunity to redefine your home, providing additional living space without encroaching on your garden or outdoor entertaining area. Imagine transforming your single-storey home into a spacious two-storey haven, where every family member has their own personal space and privacy. Plus, the view from up there? Absolutely worth it! This expansion solution is ideal for those with limited land or who wish to preserve their outdoor space, offering the flexibility to add extra bedrooms, a second bathroom, a study, or a new master suite with a balcony.
You can also utilise the addition to significantly enhance the overall aesthetic of your home, giving it a modern and updated look. With careful planning and design, the new addition can seamlessly blend with the existing structure, maintaining the architectural integrity of your home while incorporating contemporary features. The increased height can also improve natural light and ventilation throughout the house, with large windows and strategically placed skylights creating a bright and airy atmosphere, leading to energy savings and a more comfortable living environment.
Lastly, a first-floor addition allows you to customise your home to better suit your family's needs and preferences. Whether you want a quiet retreat, a playroom for the kids, or a dedicated office space, building upwards provides the flexibility to create a home that perfectly matches your lifestyle. Additionally, a well-executed first-floor addition can make your home more attractive to potential buyers, ensuring a higher return on investment if you decide to sell in the future.
Embarking on a first-floor addition project can seem daunting, but with the right planning and professional guidance, it can be a smooth and rewarding journey. From initial design to final touches, understanding the process is key. Let's break it down:
Design and Planning: This phase is all about dreaming big and getting those ideas down on paper. Consider how the new space will be used and how it integrates with your existing home's layout and design. Work with an architect or designer to create detailed plans that reflect your vision and meet your family's needs. This stage also involves setting a realistic budget and timeline, identifying potential challenges, and planning for solutions. Collaboration with your builder during this phase ensures that the design is feasible and aligns with construction best practices.
Council Approvals: Depending on your location—be it Blacktown, or Penrith—you'll need to navigate local council regulations. Ensuring your project complies with these guidelines is crucial for a hassle-free process. This involves submitting detailed plans and documentation to the local council for approval, which may include site surveys, engineering reports, and environmental assessments. Engaging a builder familiar with local regulations can expedite this process and help address any issues that arise. Staying informed and prepared for potential adjustments based on council feedback is essential for keeping the project on track.
Construction: The exciting part where your ideas come to life! Choosing the right builder who specialises in first-floor additions in Western Sydney is essential for a quality finish that meets your expectations. During construction, clear communication with your builder is vital to ensure that the project stays on schedule and within budget. Regular site visits and updates allow you to monitor progress and make decisions promptly. This phase also involves coordinating various trades, managing materials, and adhering to safety standards. A professional and experienced builder will manage these aspects efficiently, ensuring that your new addition is built to the highest standards and seamlessly integrated with your existing home.

Personalizing your new space is where the fun really begins. Whether it's a new master bedroom with an ensuite, a playroom for the kids, or a quiet home office, the addition should reflect your family's unique needs and style. Remember, it's not just about adding space; it's about enhancing the quality of your living experience.