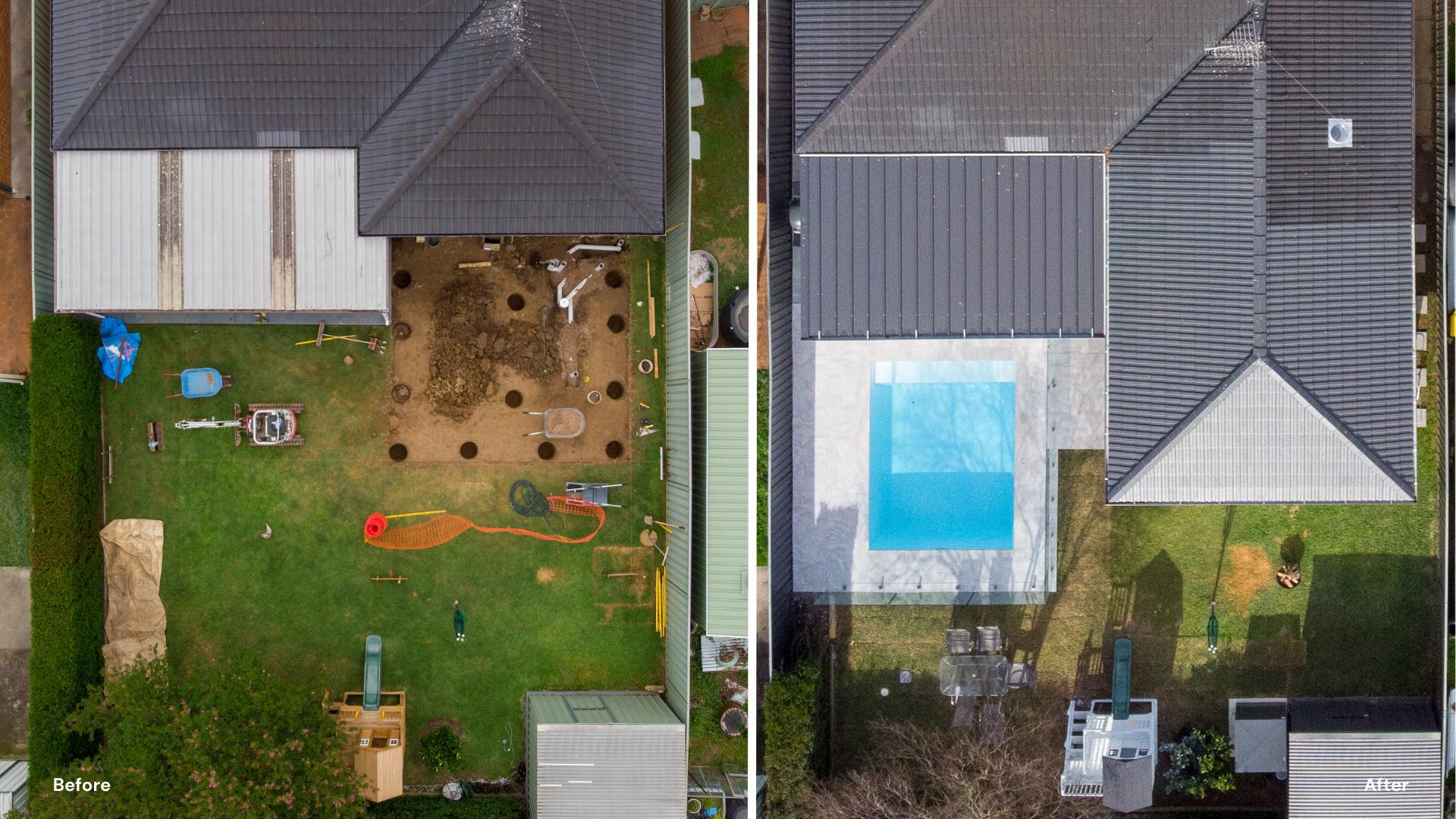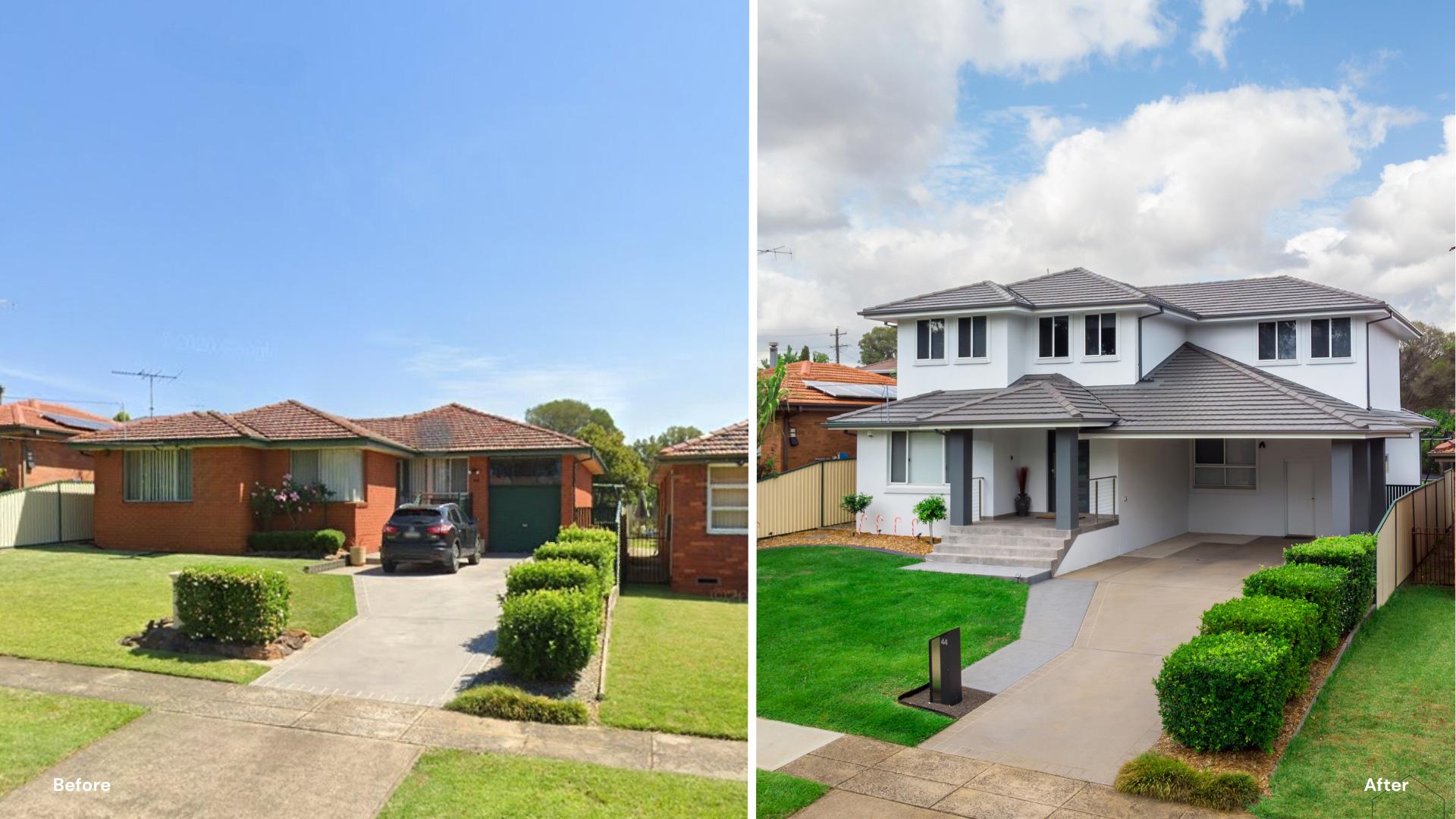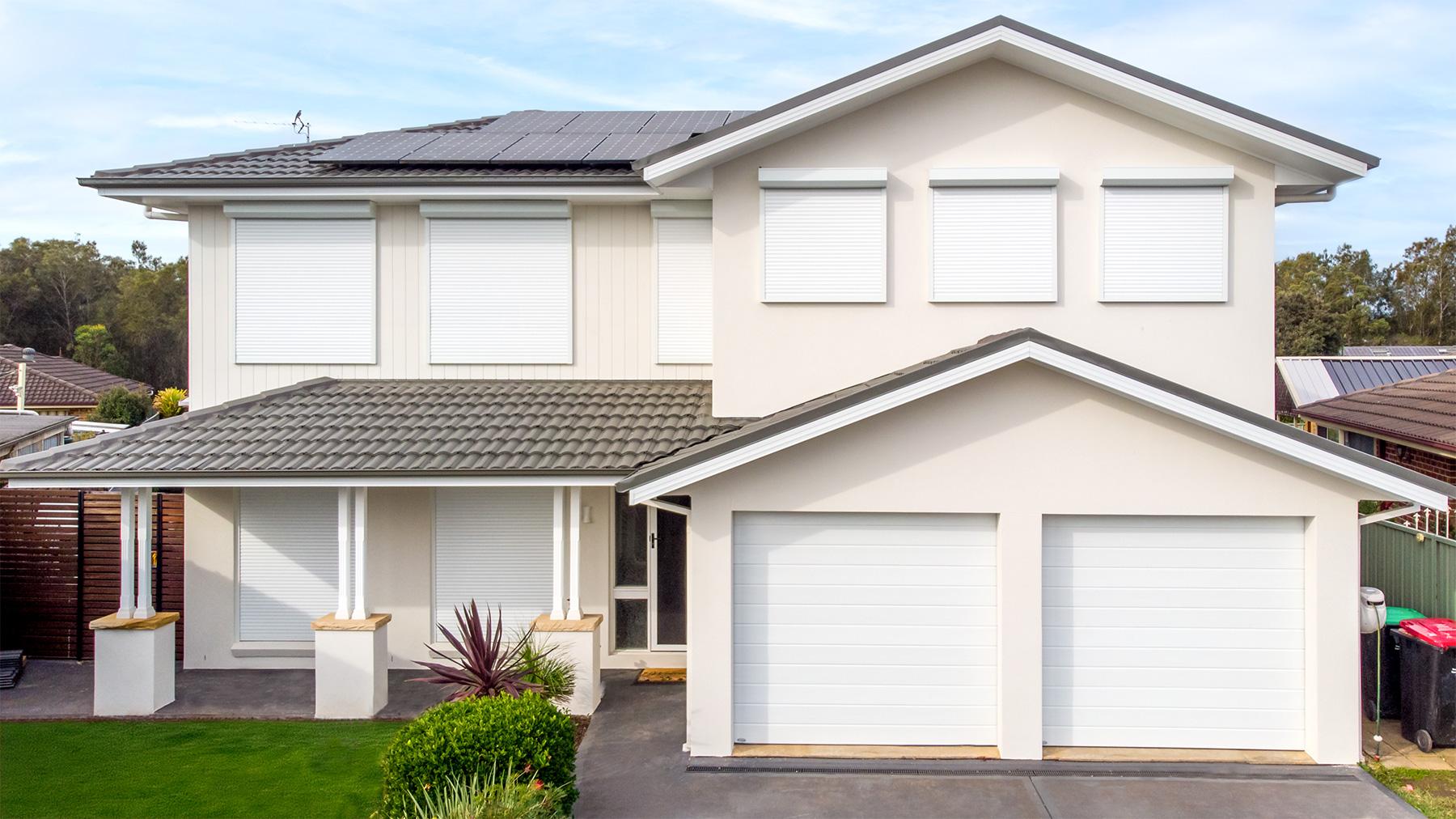Deciding between a ground-floor extension and a first-floor addition can feel like choosing between chocolate and vanilla. Both are great, but one might just hit the sweet spot for your home renovation dreams in Western Sydney. Whether you're nestled in the bustling streets of Baulkham Hills, or the scenic surrounds of Penrith, expanding your home vertically or horizontally comes with its set of design features and functional options.
Ground floor extensions are all about expanding your living space outward. Imagine pushing the walls of your home out into your garden to create that spacious kitchen or an entertaining area that flows from indoors to outdoors. Utilising land that may currently be underused, this type of addition not only maximises your property’s footprint but also improves accessibility by eliminating the need to climb stairs. Ground floor extensions make your home more functional and attractive, allowing for easy hosting as guests move freely between your cozy inside spaces and welcoming outdoors.
Ground floor extensions expand your home outward, creating more room for a spacious kitchen or an entertaining area that connects seamlessly with your outdoor areas.
Expanding outward can reduce the size of your garden or yard, potentially limiting outdoor recreational space.
By extending on the ground floor, you eliminate the need to climb stairs, enhancing accessibility for all occupants and guests.
Ground floor extensions may face zoning and planning regulations in areas such as Glenmore Park and Baulkham Hills, which could complicate or restrict the addition process.
Ground floor extensions expand your home outward, creating more room for a spacious kitchen or an entertaining area that connects seamlessly with your outdoor areas.
By extending on the ground floor, you eliminate the need to climb stairs, enhancing accessibility for all occupants and guests.
Expanding outward can reduce the size of your garden or yard, potentially limiting outdoor recreational space.
Ground floor extensions may face zoning and planning regulations in areas such as Glenmore Park and Baulkham Hills, which could complicate or restrict the addition process.

First-floor additions add a whole new layer to your home, quite literally. Imagine elevating your living space by adding extra bedrooms, bathrooms, or even a study, transforming the upper level into a versatile and functional area. This type of addition not only increases the overall square meterage of your home but also allows you to fully utilise the vertical space available on your property. Whether you need additional rooms for a growing family or a quiet space to work from home, a first-floor addition enhances both the functionality and value of your property. By building upwards, you maintain your existing outdoor space while gaining the benefits of expanded living areas tailored to your needs.
Expands your home's square meterage, providing more room for bedrooms, bathrooms, or a study.
First-floor additions can be expensive due to the need for structural reinforcements, additional materials, and potentially more complex design and construction requirements.
Adding a first floor boosts your property's value by offering additional living space and more desirable views.
Building a first-floor addition typically takes more time compared to ground-floor extensions, which can lead to prolonged disruptions to your daily living environment.
Expands your home's square meterage, providing more room for bedrooms, bathrooms, or a study.
Adding a first floor boosts your property's value by offering additional living space and more desirable views.
First-floor additions can be expensive due to the need for structural reinforcements, additional materials, and potentially more complex design and construction requirements.
Building a first-floor addition typically takes more time compared to ground-floor extensions, which can lead to prolonged disruptions to your daily living environment.

Choosing between a ground-floor extension and a first-floor addition depends on several factors:
Your current and future needs: Choosing between a ground-floor extension and a first-floor addition hinges on immediate and long-term lifestyle requirements. Ground floor extensions are ideal for those prioritising easy access and a seamless transition between indoor and outdoor spaces—perfect for families with young children or individuals planning for older age. First-floor additions, however, offer enhanced privacy and a quiet retreat away from the street-level activity, ideal for adding bedrooms for a growing family or private offices while being able to maintain the space on the ground floor level and backyard.
Your lot size and local regulations: The feasibility of expanding your home either upwards or outwards is influenced by your property's size and local zoning laws, especially in Sydney suburbs like Glenmore Park. Ground floor extensions require ample yard space and adherence to local setbacks, coverage restrictions and more, which can limit expansion options. First-floor additions are less constrained by lot size but must navigate height restrictions and structural requirements, demanding a keen understanding of local regulations to ensure project viability.
Your budget: Budget plays a crucial role in deciding between ground and first-floor additions. First-floor additions often incur higher costs due to the need for structural reinforcements and the complexity of construction, including ensuring the existing home can support the added weight. Although ground floor extensions may appear more budget-friendly at first glance, integrating them with existing outdoor spaces and landscaping can significantly add to the overall expense. Evaluating the long-term benefits and potential property value increase can help justify the investment in either option, making professional consultation essential for a balanced decision.
Visualise Your Daily Life: Envision how you and your family will use each space on a daily basis. Consider which layout makes you feel more comfortable and at ease, and how each area supports your lifestyle needs.
Seek Expert Advice: Consult with a local expert who is well-versed in Sydney's building regulations and zoning laws. Their knowledge can help you navigate the complexities of the approval process and ensure your project meets all necessary requirements.
Plan for the Future: Consider the long-term implications of your decision. Think about whether stairs will still be practical and convenient as you and your family age. Evaluate how your needs might change over the next 20 years and choose a design that will accommodate those future needs.
